How To Arrange
An Open Plan
Living Room
Open-plan living has swiftly become the epitome of modern interior design, capturing the imaginations of homeowners with its blend of spaciousness, versatility, and stylish aesthetic. This approach to living space design – which champions fewer walls and more shared areas – is not just a fleeting trend but a reflection of contemporary lifestyles that value fluidity and connection.
In this article, we delve into the art of arranging an open-plan living space, exploring how the thoughtful placement of furniture, selection of colour schemes, and integration of light and decor can transform your home into a harmonious and chic environment.
Allow For The Flow Of Traffic

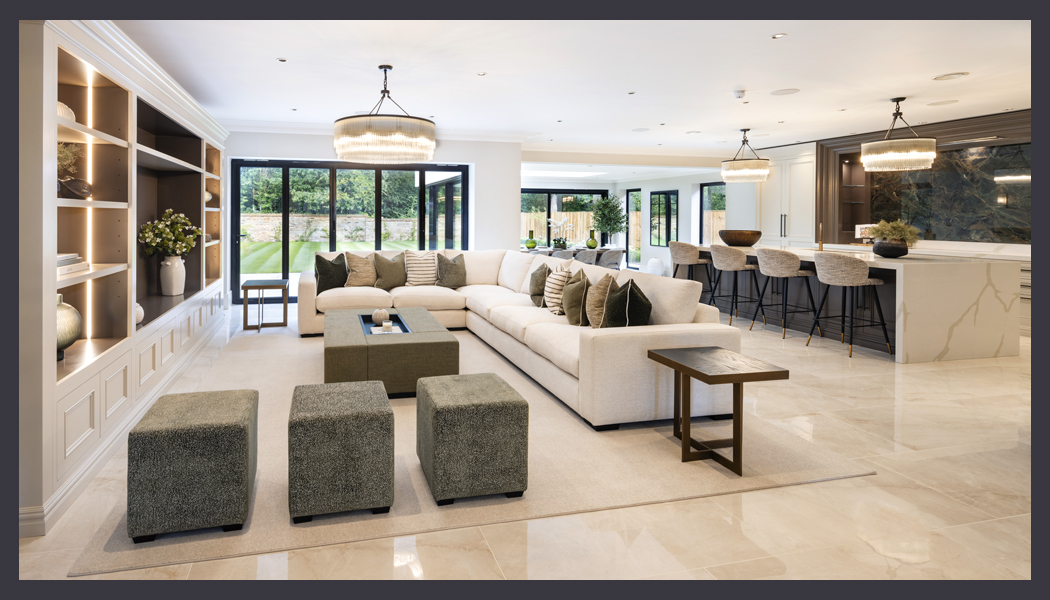
The fluidity of movement within an open-plan space is an aspect that enhances its functionality and aesthetic appeal. To achieve this, arrange furniture in a way that facilitates easy passage and creates an airy atmosphere. Pulling furniture pieces away from the walls, for instance, opens up the room, allowing for a smoother flow of traffic. This arrangement not only eases movement but also contributes to the illusion of a more spacious and inviting area.
Moreover, creating clear paths between furniture sets is vital. These pathways should be wide enough to navigate comfortably, ensuring that moving through the space is easy and avoiding the need to awkwardly manoeuvre around obstacles. This strategic placement of furniture not only optimises the functionality of the space but also plays into the overall design, maintaining a balance between aesthetics and practicality.
Merge Your Rooms

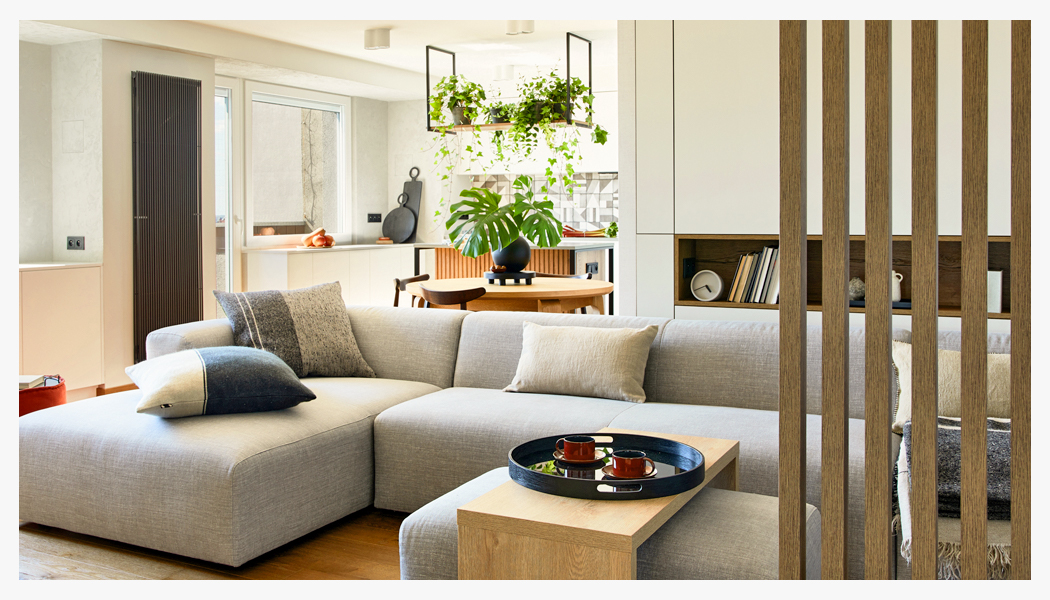
The art of merging rooms in an open-plan design lies in arranging furniture to foster socialisation and create ample space for guests. By thoughtfully positioning sofas, chairs, and tables, you can encourage interaction across different areas of the home. For instance, facing seating towards each other across the boundary of a kitchen and living area not only visually connects these spaces but also facilitates conversation and engagement among family members and guests.
This layout allows for a communal atmosphere where activities in the kitchen can blend with relaxation in the living area, making the space ideal for hosting gatherings. It also provides the added benefit of creating more room for guests. By breaking down the conventional barriers between rooms, you effectively expand the usable area, making it more accommodating for larger groups.
Use Furniture & Decor To Establish Boundaries

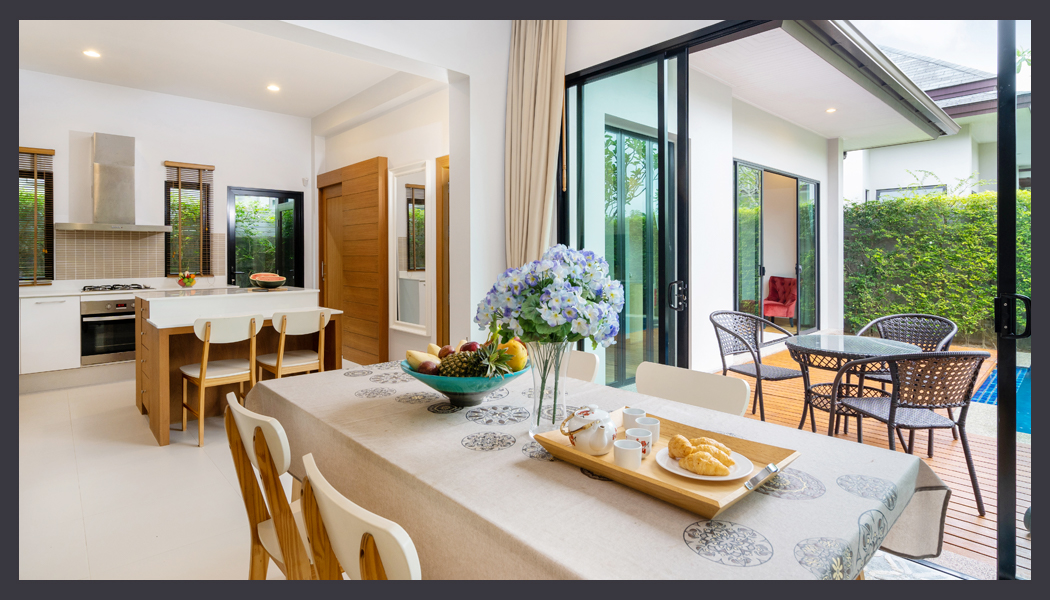
In an open-plan layout, strategically positioning furniture and decor is key to creating distinct areas within a single expansive space. Sofas, for instance, can be used as subtle dividers, separating the living area from the dining or kitchen spaces. By orienting a sofa to face away from the dining area, you create a natural barrier that defines each space while maintaining an overall sense of cohesion. Dining tables, too, act as natural focal points, marking a transition from culinary to communal areas.
Additionally, the use of area rugs can help demarcate the living space, offering a visual and tactile boundary that distinguishes it from adjacent areas. This strategic placement of furniture and decor not only enhances the functionality of the space but also preserves the open, airy feel that is the hallmark of this design style.
Choose The Right Colour Scheme

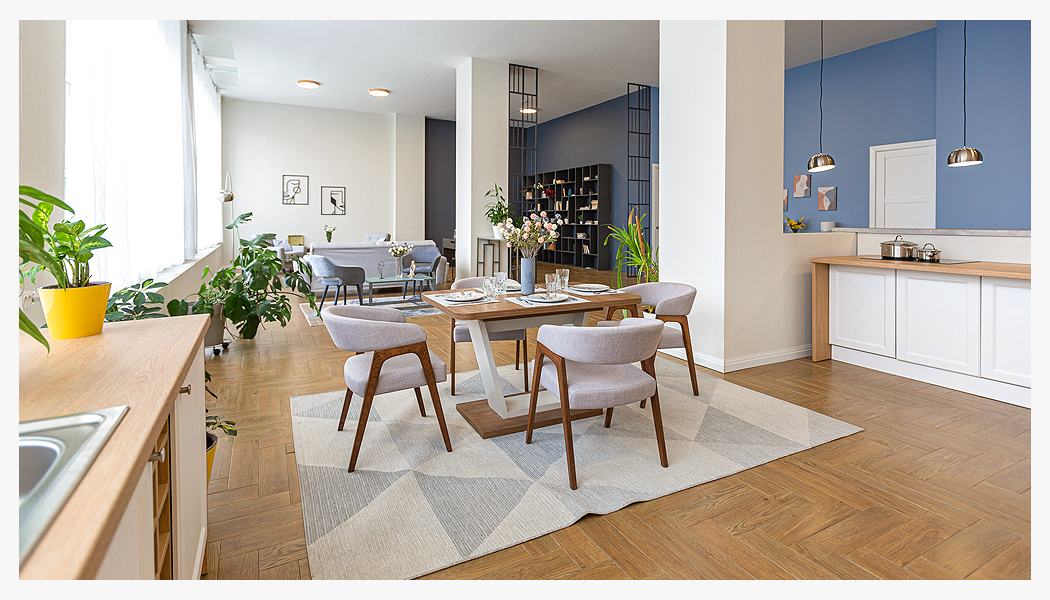
Choosing the right colour scheme is pivotal in shaping the atmosphere of your open-plan space. The palette you select can drastically influence whether the area feels cosy or open and expansive. For a snug, intimate vibe, opt for warmer tones like rich reds, deep oranges, or earthy browns. These hues evoke a sense of warmth and comfort, perfect for creating a cosy nook within a larger space.
Alternatively, if your goal is to make the room feel more spacious and airy, consider lighter shades such as soft greys, pale blues, or gentle greens. These colours reflect more light, giving the illusion of a more open and expansive area. The key is to balance these colours with your furniture and decor to ensure a harmonious and cohesive look.
Ensure Each Zone Matches The Others

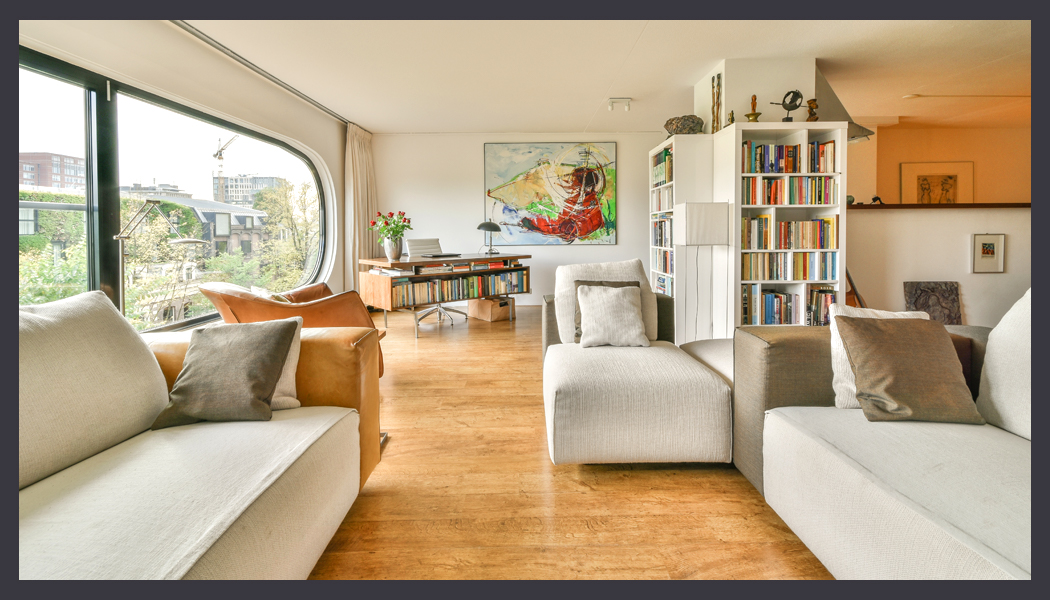
Ensure each zone in an open-plan space harmonises with the others to achieve a cohesive and aesthetically pleasing environment. The key is to find a design theme that seamlessly integrates across the entire area, tying together different zones without making them feel disjointed. This can be accomplished through a consistent use of colour and decor.
For instance, you might choose a neutral colour palette that extends from the living area to the dining space, complemented by similar textures and materials in your furniture and accessories. This consistency in design elements helps to unify the space, making it feel like a well-considered whole rather than a collection of separate areas. Accents, such as cushions, artwork, or decorative objects, can also be used to link the zones, subtly repeating colours or motifs to create a sense of continuity.
Invest In A Sofa Which Best Fits The Space

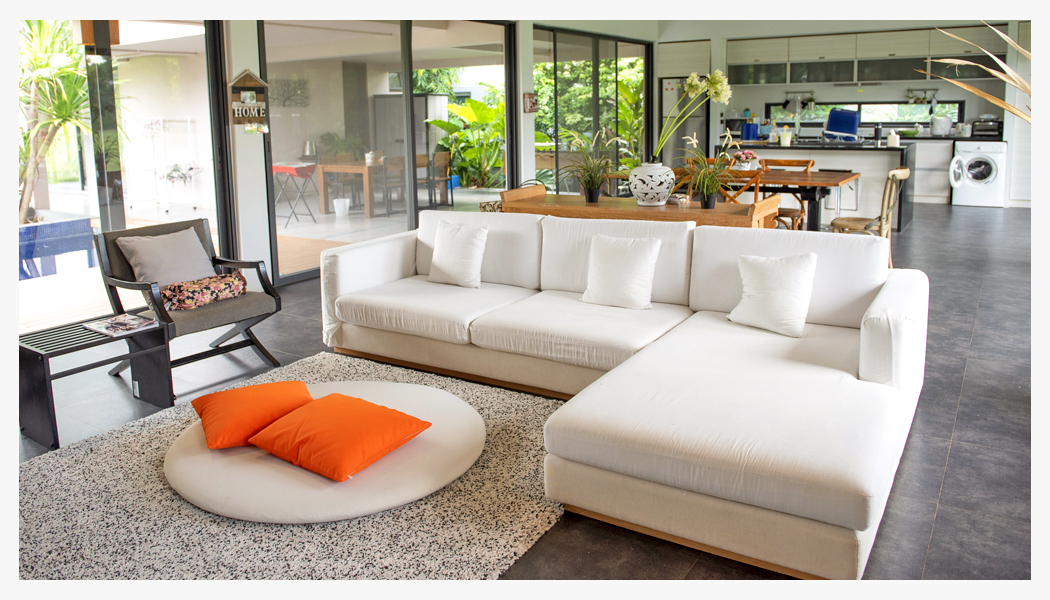
Investing in a sofa that perfectly fits your open-plan space can significantly enhance its functionality and aesthetic appeal. Bespoke sofas, tailored to the specific dimensions and style of your area, offer an ideal solution. These custom options allow you to select a piece that not only fits the physical space but also complements its design ethos.
A corner sofa, for example, can be an excellent choice in an open-plan layout. It naturally establishes boundaries within the space, subtly delineating the living area from other parts of the room. Moreover, the design of a corner sofa can be customised to harmonise with the overall decor, whether you prefer a modern, minimalist look or a more traditional, cosy feel.
The right sofa acts as a focal point, tying the room together and enhancing the flow of the space, proving that both function and form are crucial in creating a cohesive and inviting open-plan living area.
Add Appropriate Lighting Fixtures

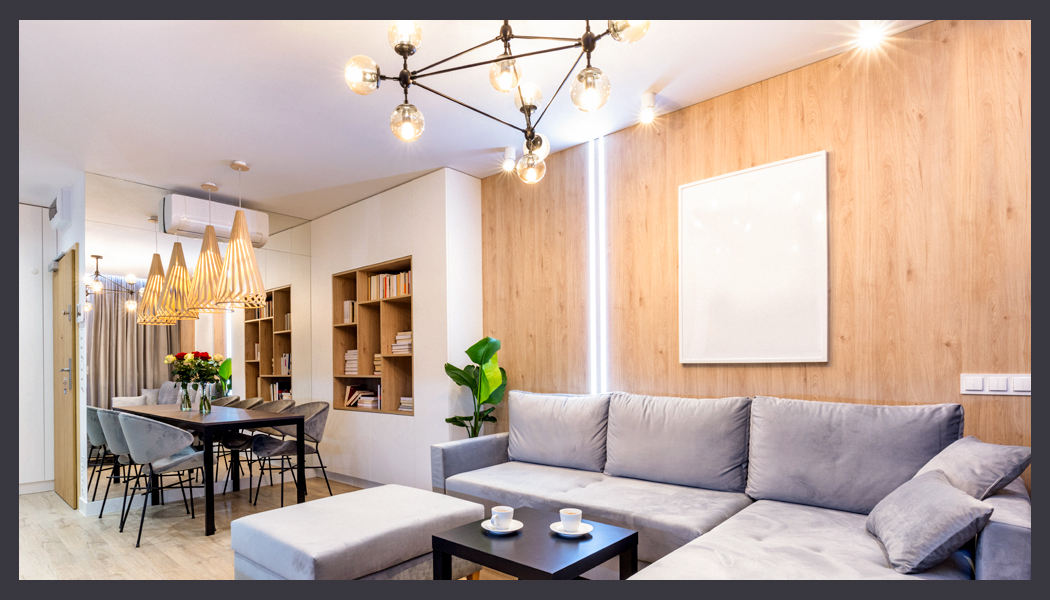
Effective lighting serves both functional and aesthetic purposes. It can significantly open up the area, making it feel more spacious and inviting, while also helping to establish distinct zones within the home.
Strategically placed lighting can highlight different parts of the room and create visual boundaries without needing physical dividers. For example, brighter, more focused lighting in a reading or dining area can draw attention to these spaces, while softer, ambient lighting in lounge areas can promote relaxation and comfort.
Furthermore, lighting can influence the perceived size and atmosphere of the space. Bright, uniform lighting can make a room feel larger and more open, while varied lighting levels can create depth and interest. The key is to balance functionality with style!
Allow Natural Light In

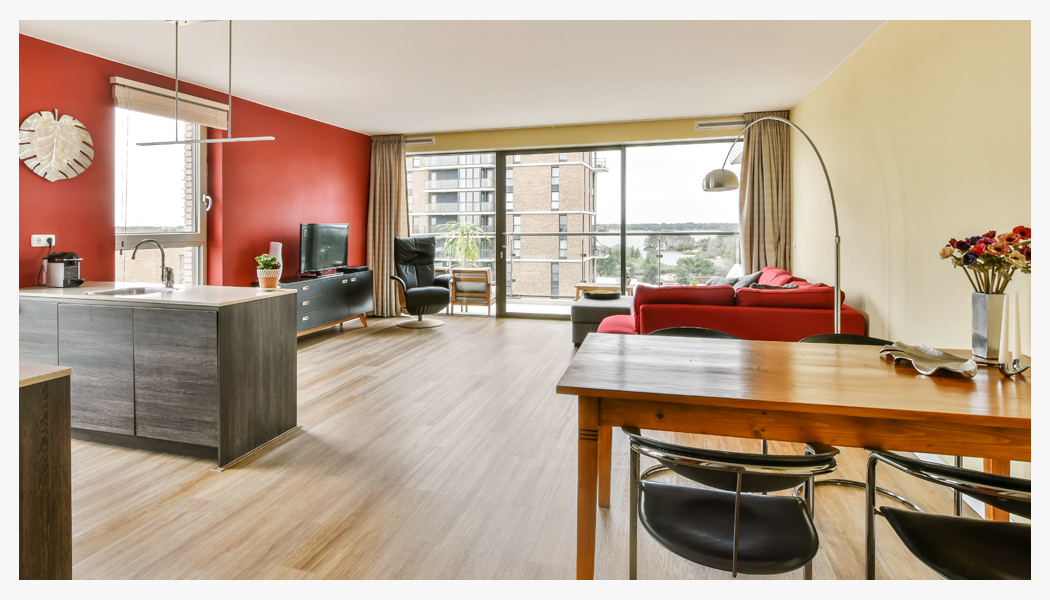
Allowing natural light into an open-plan space is not just about aesthetics; it's also about harnessing the inherent benefits of sunlight. Positioning seating areas near windows or glass doors ensures that these spaces are bathed in sunlight, creating an inviting and warm atmosphere. Similarly, keeping window areas clear of large, obstructive furniture allows light into the space, making it feel larger and more open.
The benefits of natural light extend beyond mere visual enhancement. It can improve mood, increase productivity, and even have health benefits, such as boosting vitamin D levels. Additionally, utilising natural light reduces the need for artificial lighting during the day, contributing to energy efficiency and sustainability. The strategic use of mirrors and reflective surfaces can further amplify natural light, ensuring it reaches even the furthest corners of the room, truly transforming the ambience of your open-plan living area.
Blend Storage Into Your Design

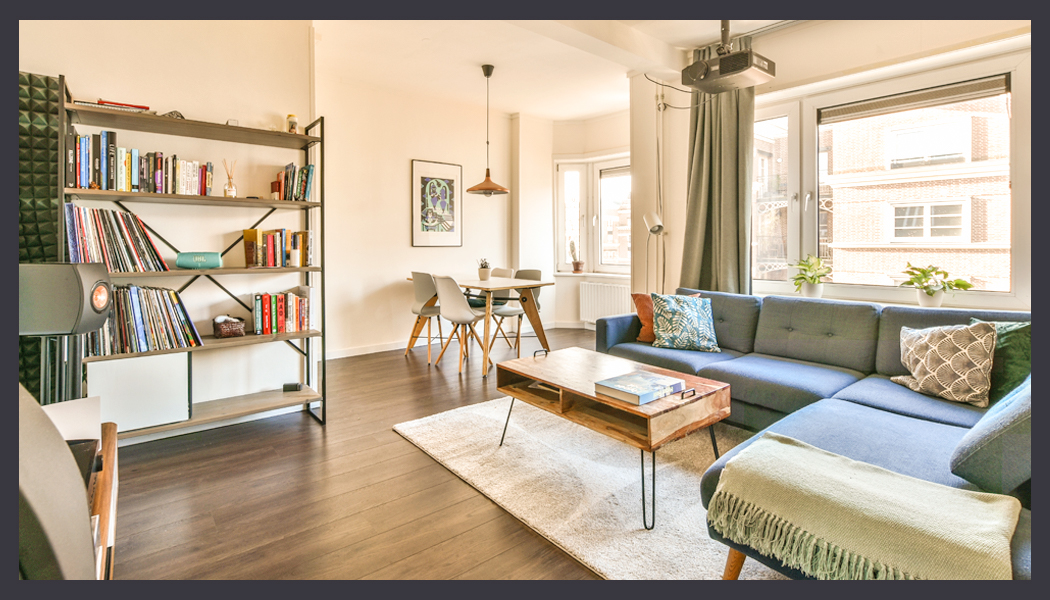
Blending storage into the design of an open-plan space is a key aspect of maintaining its aesthetic appeal and functionality. Clever storage solutions help prevent clutter, ensuring the area retains its open, airy feel. Opting for built-in storage units, such as shelves or cabinets that seamlessly integrate with the walls, is an effective way to add storage without encroaching on the living space. These units can be designed to match the room's decor, maintaining a cohesive look throughout.
Additionally, multi-functional furniture, like ottomans with built-in storage or coffee tables with drawers, provides discreet storage options while keeping the space tidy and uncluttered. These elements ensure that everyday items are easily accessible yet out of sight, maintaining the clean lines and open feel of the room.
Create an Open-Plan Living Room in Your Home

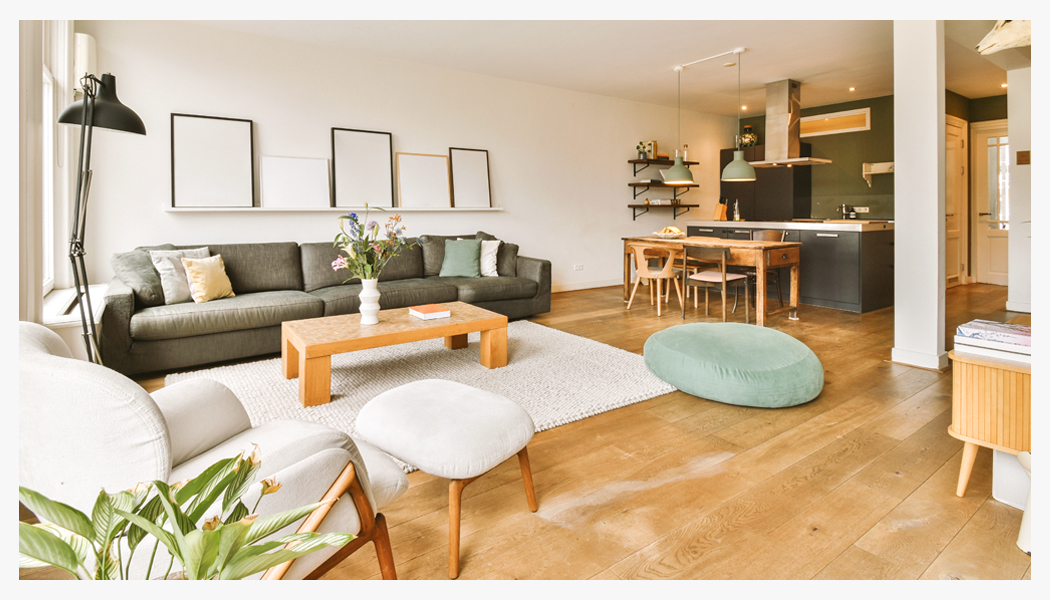
Arranging an open-plan living space involves a blend of thoughtful furniture placement, colour schemes, lighting, and storage solutions, each contributing to a harmonious and functional environment. Embracing these elements can transform your space into a stylish and practical haven.
Looking to upgrade your open plan living room? Explore Oliver Matthews' exquisite range of living room furniture and find the perfect pieces to complete your dream open-plan design.




