Living Room
Layout Ideas
Your living room is the heart of your home—a place to relax, entertain, and spend quality time with loved ones. A thoughtfully designed living room layout can elevate your home's style and maximise both comfort and functionality. Whether you’re working with a small room, an open-plan layout, or an irregularly shaped space with tricky angles, furniture placement can make all the difference.
This guide offers practical living room layout ideas to inspire your next design project, helping you make the most of your space to transform your living room into a stylish and functional haven.
Before You Start: Essential Considerations
Creating the perfect living room layout starts with a solid plan. Before diving into furniture placement, make sure you evaluate your space and define your priorities. Follow these three steps to ensure your living room is functional, cohesive, and tailored to your needs:
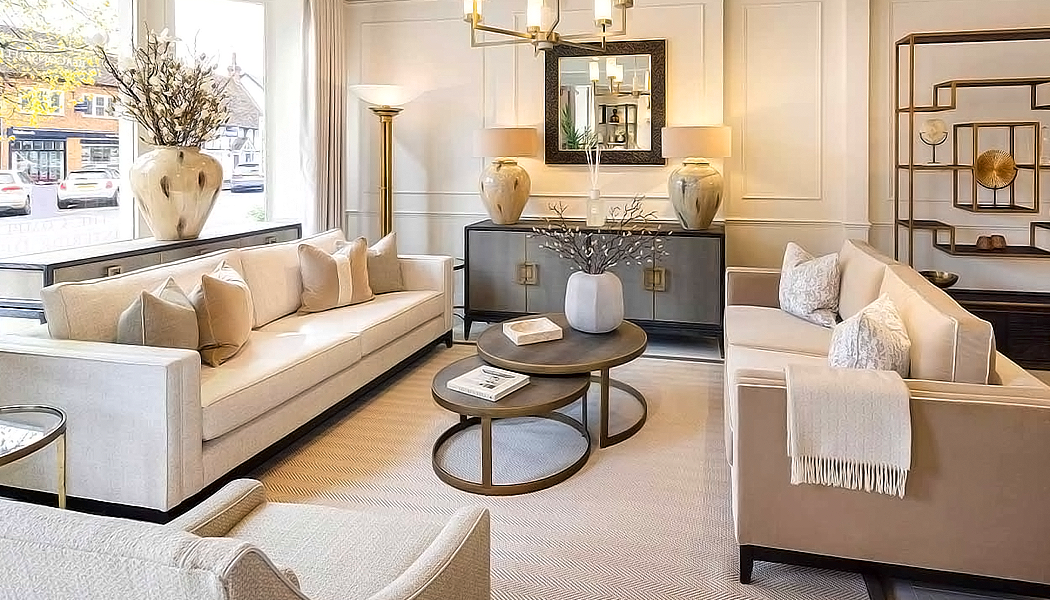
1. Identify Your Focal Point
Every great layout begins with a focal point—a visual anchor that sets the tone for the room. This could be a fireplace, a large window with a scenic view, or even your TV.
-
Align your furniture arrangement to enhance the focal point. For instance, place your sofa facing the fireplace or position chairs to frame a large window.
-
Keep the focal point unobstructed and let it guide the overall layout, ensuring the room feels balanced and inviting.
2. Measure and Plan
Proper planning prevents common pitfalls, like overcrowding or poor furniture placement.
-
Start by measuring your room and taking note of its dimensions.
-
Use tools like scale models (cut-out representations of furniture and room features) or digital layout planning apps to experiment with different arrangements.
-
Remember to account for traffic flow—leave enough space for easy movement between furniture pieces to maintain a sense of openness.
3. Define Your Needs
Tailor your layout to fit your household's lifestyle. Consider the following when planning:
-
Family Size: Larger families might benefit from spacious sectional sofas or multiple seating options, while smaller households may prefer a more minimal setup.
-
Pets and Children: For young children, opt for layouts that keep sharp-edged furniture out of central areas. For pets, consider leaving space for their favourite spots or choosing durable, pet-friendly materials.
-
Daily Use: Think about how you use the space—do you entertain frequently, watch TV, or prefer a cosy reading nook?
Basic Living Room Layout Tips
Incorporating some basic principles into your living room furniture placement will ensure your space feels open, inviting, and practical. Here are some key tips to keep in mind:
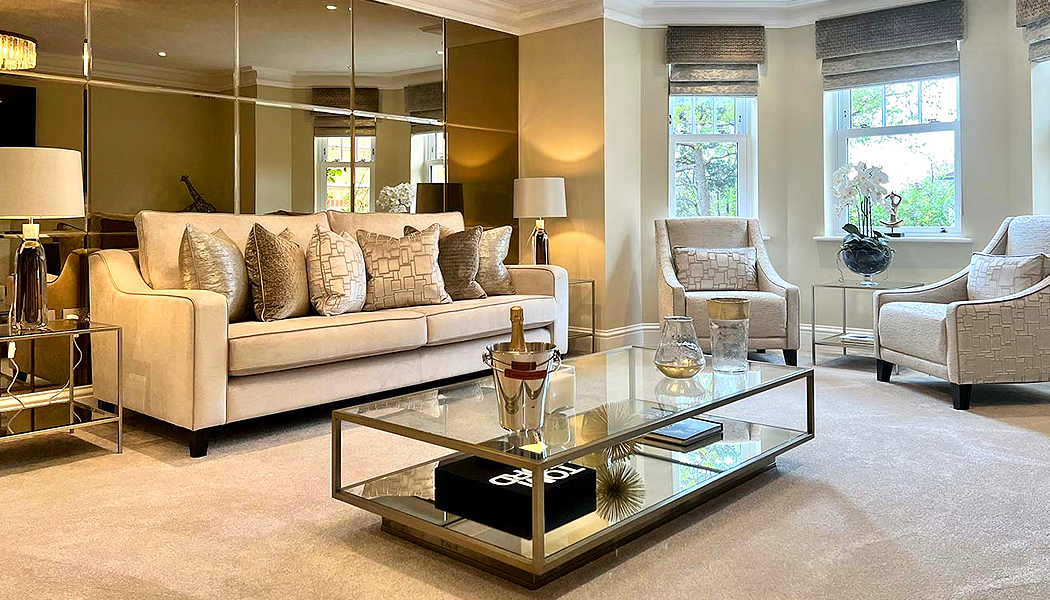
Ensure Free Movement and Pathways
-
Arrange your furniture to create clear pathways, ensuring there’s enough room to walk comfortably between pieces. Aim for at least 50-60 cm of space between larger items like sofas and coffee tables.
-
Avoid crowding entryways or creating obstacles—this not only improves functionality but also reduces the risk of trips and falls.
Utilise Natural Light
-
Position furniture to maximise natural light, keeping windows unobstructed to let sunlight flood the room. Avoid placing large pieces like sofas or bookshelves directly in front of windows.
-
If your room lacks natural light, compensate with strategically placed lamps, mirrors to reflect light, and lighter colour palettes to brighten the space.
Choose Colours and Textures Wisely
-
For smaller spaces, stick to lighter colours like whites, creams, or pastel tones to make the room feel more open. Darker hues can work in larger spaces to create a cosy, grounded atmosphere.
-
Use textures and patterns strategically—avoid overly busy designs in small rooms as they can feel overwhelming. Instead, layer neutral textures with pops of accent colour for a cohesive, stylish look.
Small Living Room Layout Ideas
With the right approach, even the cosiest spaces can feel open and inviting. Here are some space-saving tips and furniture layout ideas tailored for smaller living rooms:
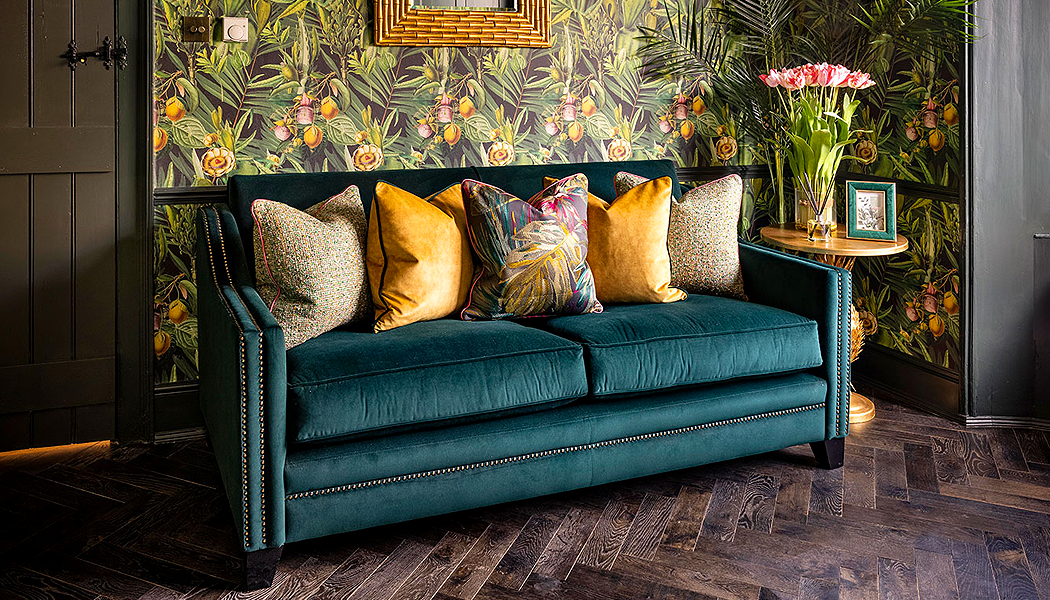
Furniture Recommendations for Small Spaces
-
Two-Seater Sofas: Perfect for compact spaces, these sofas provide comfortable seating without overwhelming the room.
-
Armchairs: Pairing a couple of armchairs with a smaller sofa adds versatility and flexibility to your layout.
-
Storage Ottomans: Multifunctional pieces like storage ottomans are ideal for small rooms. They can act as extra seating, a coffee table, or storage for items like toys, blankets, or magazines.
Compact Layout Ideas for Functionality and Style
-
Angle Chairs Toward the Centre: Place two armchairs in opposite corners of the room, slightly angled toward the centre. Add a small coffee table or storage ottoman to create a focal point. This arrangement is both practical and visually balanced.
-
Use Corner Sofas for Small Spaces: A compact corner sofa is a smart choice for maximising seating in a small room. Position it along two walls to save space and leave the centre open for movement or additional furniture.
Practical Tips for Small Living Rooms
-
Keep furniture proportional to the room size—oversized pieces can make the space feel cramped.
-
Use wall mirrors or light-coloured decor to reflect light and create the illusion of a larger space.
-
Opt for multifunctional furniture and display cabinets to maximise storage and functionality.
Narrow Living Room Layout Ideas
Long and narrow living rooms present unique layout challenges, but with smart planning and furniture choices, you can create a stylish and functional space:
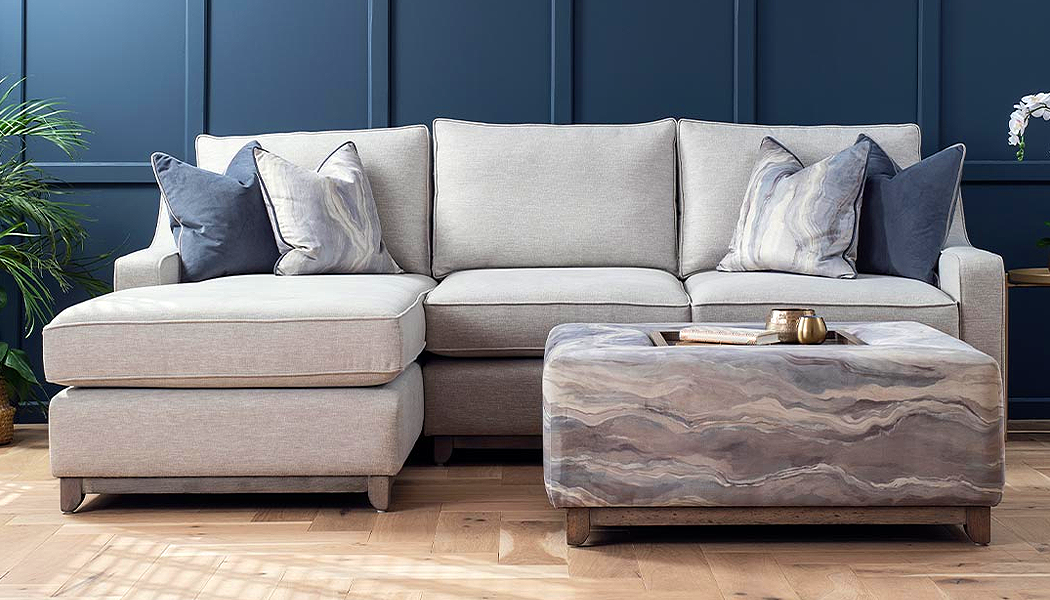
Layout Tips for Narrow Rooms
-
Divide the Space into Zones: Break the room into functional areas, such as a formal seating zone and a casual entertainment zone. For example, place a corner sofa at one end and a two-seater sofa or a pair of armchairs at the other end for a relaxed TV area.
-
Align Furniture Along Walls: Arrange furniture along the longer walls to maintain open pathways and avoid the room feeling cramped.
Furniture Suggestions for Narrow Spaces
-
Corner Sofas: These are ideal for narrow rooms, as they utilise corner space effectively and offer plenty of seating.
-
Two-Seater Sofas: Perfect for pairing with armchairs or a coffee table without overwhelming the space.
-
Lamp Tables: Compact end tables positioned beside sofas or chairs provide functionality while maintaining an uncluttered look.
Practical Tips for a Long Living Room
-
Use rugs or lighting to visually separate the zones. For example, a soft area rug can highlight the formal seating zone, while a sleek floor lamp can anchor the casual zone.
-
Keep pathways open by avoiding bulky furniture in the middle of the room. Opt for slim, space-efficient designs to enhance flow.
-
Maximise vertical space with wall-mounted shelves or TV units to save floor space.
Open Plan Living Room Layout Ideas
Whether you’re balancing a living area with dining or office spaces, you can make the most of open-plan spaces by defining distinct areas:
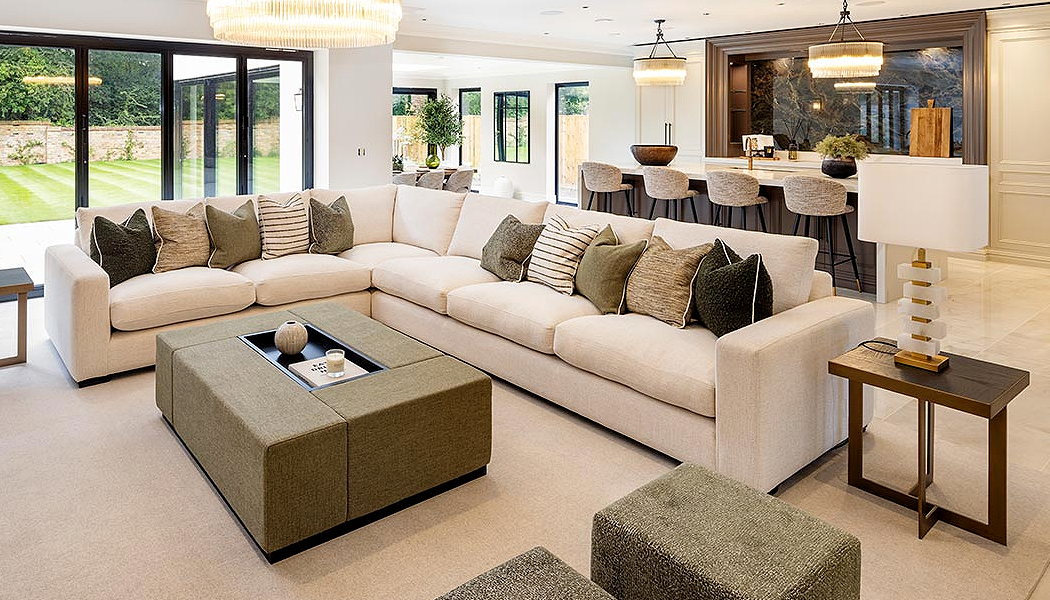
Divide the Space with Furniture
-
Anchor the Space with a Large Corner Sofa: A generously sized corner sofa, such as the Colosseum Corner Sofa, is a great choice for delineating the living area. Position it to form a natural boundary between the living room and other functional zones, such as the dining area or home office.
-
Use Additional Furniture to Complement Zones: A coffee table, console table, or bookcase can further define the living space, providing both functionality and visual structure.
Create Cosy Zones with Lighting and Textiles
-
Layered Lighting: Combine overhead lighting with floor lamps and table lamps to create warmth and highlight key areas. For instance, place a floor lamp behind the corner section of your sofa to add dimension and focus.
-
Textiles and Rugs: Use plush throws, cushions, and area rugs to bring texture and personality to the seating area. A rug under the sofa and coffee table helps define the zone visually.
-
Contrasting Colours: Paint the living area walls a slightly darker or richer tone than the surrounding space to draw attention to it. Alternatively, use accent colours in your textiles or décor to create a focal point.
Practical Tips for an Open Plan Space
-
Choose modular furniture to adapt the layout to your changing needs.
-
Ensure there’s enough space between zones to avoid crowding and maintain flow.
-
Use large mirrors to reflect light and make the space feel even more expansive.
Layout Ideas for a Living Room With a Bay Window
Bay windows are a stunning architectural feature that can become the highlight of any living room. Enhance the beauty of bay windows with thoughtful arrangements:
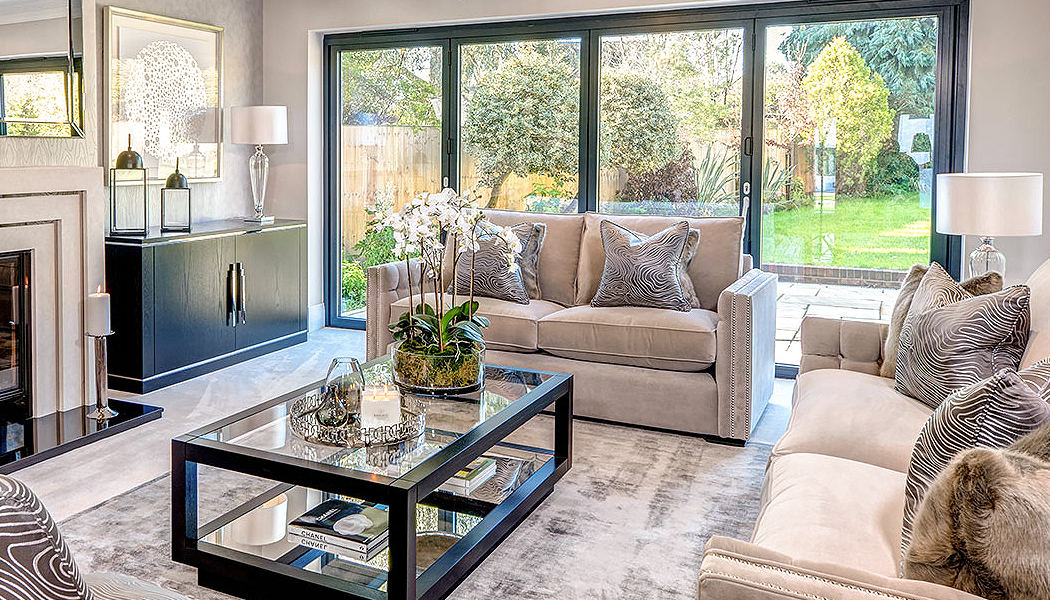
Position Your Sofa to Face the Bay Window
One of the simplest and most effective ways to arrange furniture in a living room with a bay window is to position your sofa directly facing it. This arrangement emphasises the view, making the outdoors an extension of your space, and creates a relaxing, visually open atmosphere, perfect for enjoying natural light during the day.
Frame the Bay Window with a Curved Sofa
For a harmonious look, consider placing a curved sofa to follow the bay window's contours. This creates an elegant flow and makes the bay area feel like an integrated part of your seating arrangement. Pair the curved sofa with a sleek coffee table to complete the look.
Create a Cosy Reading Nook
Bay windows are ideal spots for a tranquil reading or relaxation nook:
-
Place a plush armchair or a small loveseat in the bay area, angled slightly toward the window for comfort and to embrace the natural light.
-
Add a side table and a standing lamp for functionality and ambience.
-
Layer with soft furnishings such as throws and cushions to enhance cosiness.
Preserve Natural Light
-
Use light, sheer curtains or blinds that can filter sunlight without blocking the view.
-
Opt for low-profile furniture, like a compact bench with storage, that complements the window without overpowering it.
Practical Layout Tips for Living Rooms with a Bay Window
-
Frame the bay with accent chairs on either side for a balanced and symmetrical look.
-
Add a small indoor plant or decorative items on the window ledge to infuse charm and personality.
-
Avoid placing bulky furniture directly in front of the window to maintain an unobstructed flow of light.
Corner Sofa Living Room Layout Ideas
Corner sofas are the ultimate versatile furniture piece, perfectly suited to various room sizes and styles. Here’s how to make the most of corner sofas in your living room layout:
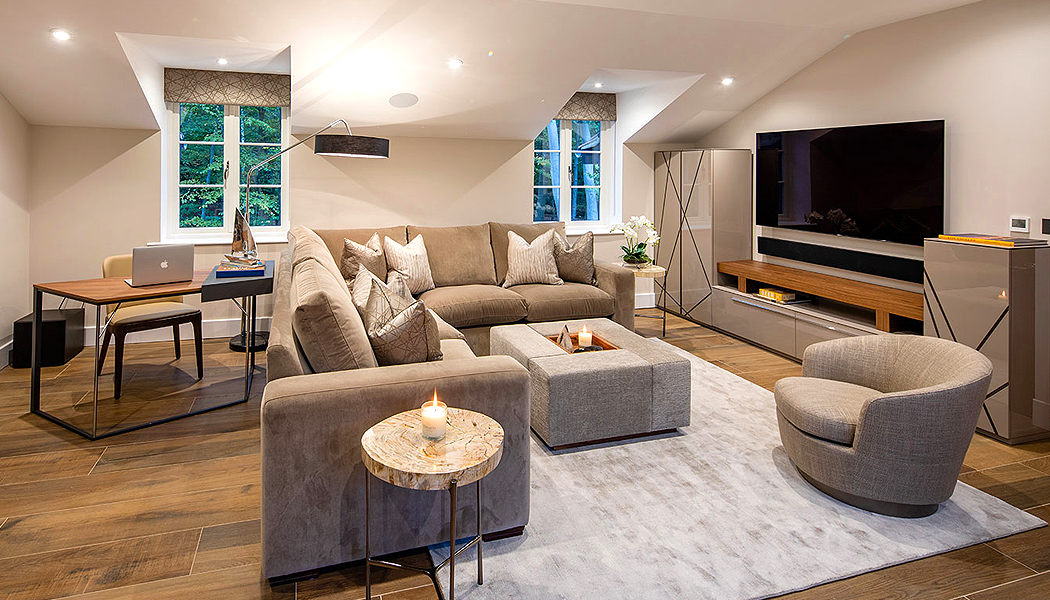
Corner Sofa Tips for Open Plan Living Spaces
Corner sofas such as the Loxley Corner Sofa are a fantastic solution for defining areas within open-plan spaces:
-
Position the corner sofa to act as a visual divider between the living and dining areas.
-
Opt for large, L-shaped designs to establish a multifunctional zone ideal for lounging and entertaining.
-
Pair with a neutral or patterned rug under the seating area to further anchor the space.
Corner Sofa Tips for Small Living Rooms
In compact living rooms, corner sofas provide maximum seating without taking up unnecessary space:
-
Place the sofa against two adjacent walls to create a cosy, open centre area.
-
Choose slimline designs or compact corner sofas with hidden storage to keep the space uncluttered.
-
Avoid bulky armrests or oversized cushions, which can make the room feel crowded.
Personalise Your Living Room Layout With Oliver Matthews
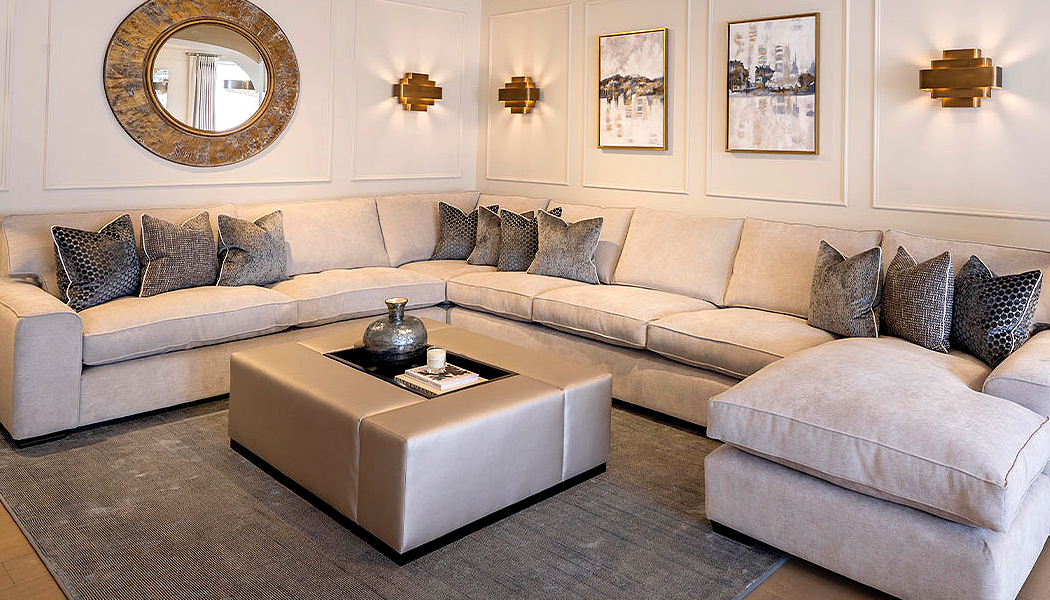
At Oliver Matthews, we understand that every living room is unique. That’s why we offer bespoke luxury sofas tailored to your space and style. Our handmade furniture can be designed in the exact dimensions you need, including specific depths and heights for optimal comfort. Choose from sofas, armchairs, and corner units to match your requirements, and select from an extensive range of fabrics, colours, and more to match your style.
Ready to transform your living room? Explore our range of
custom-made luxury sofas and
designer living room furniture and create a layout that you’ll love for years to come!




